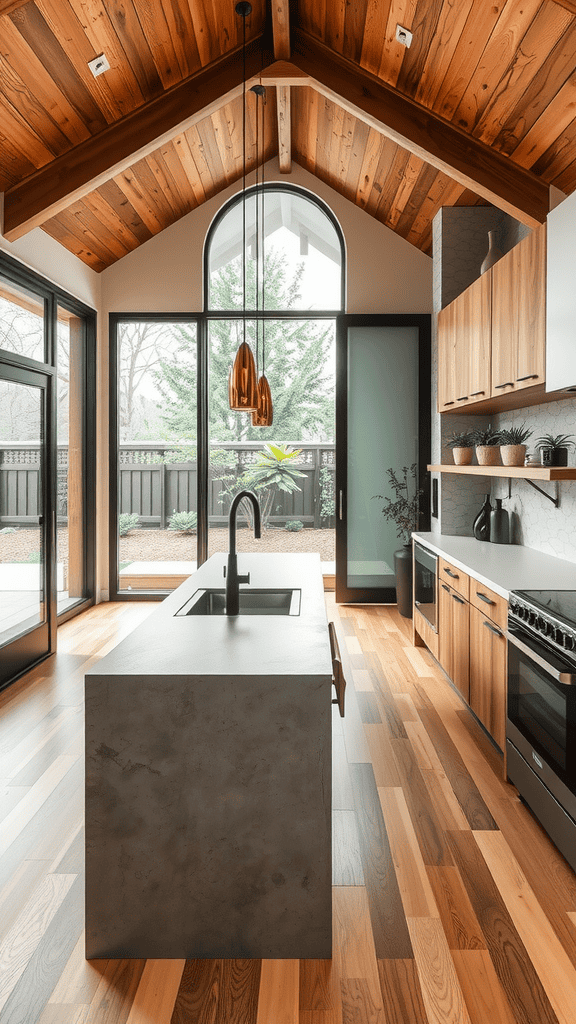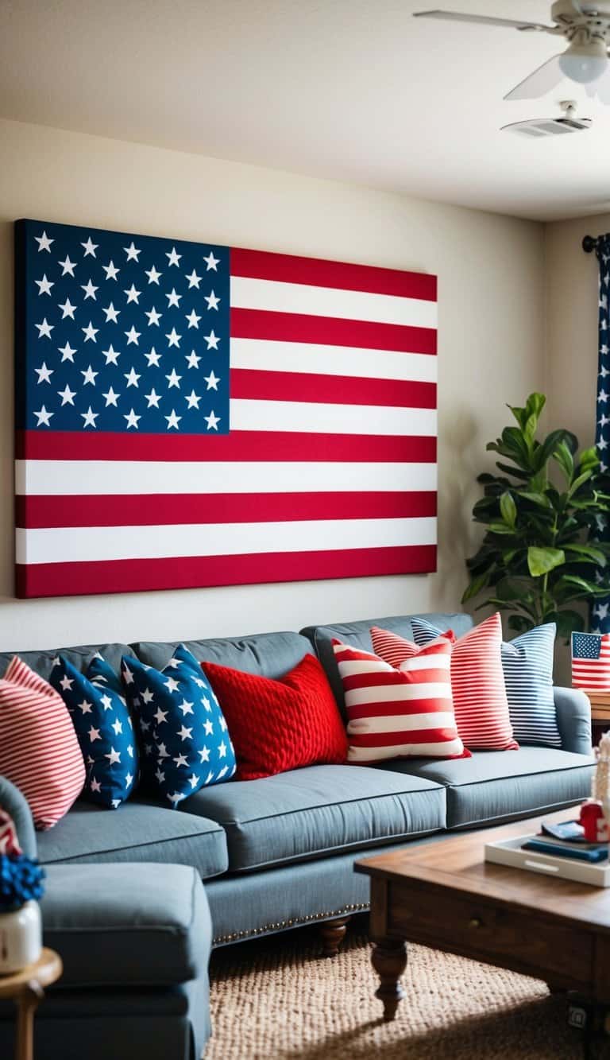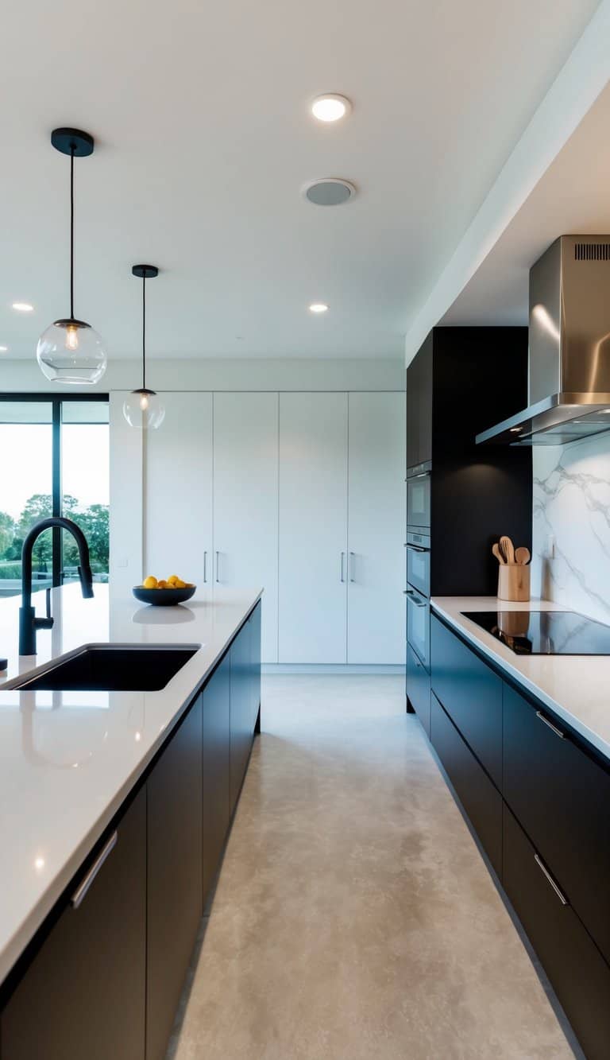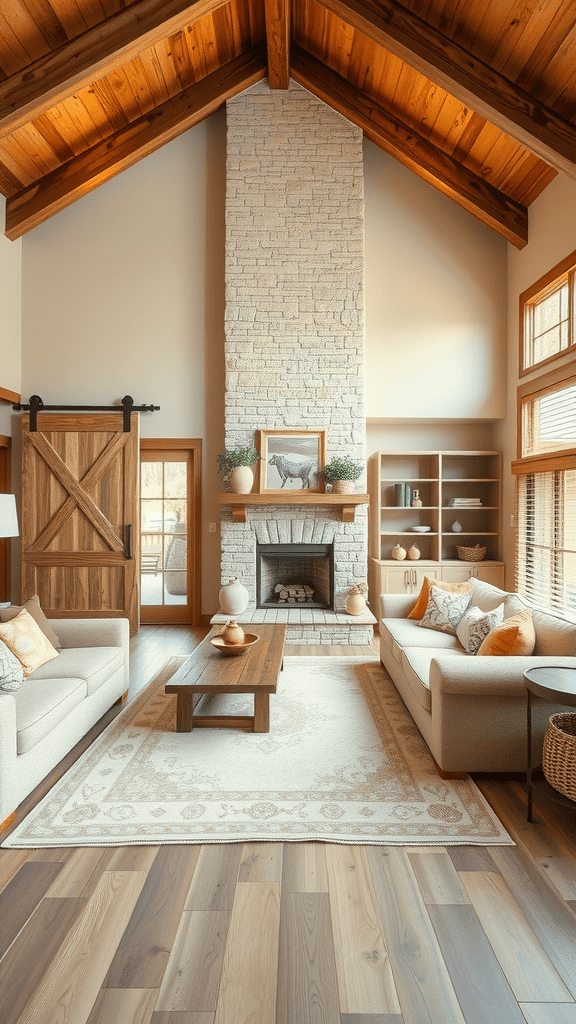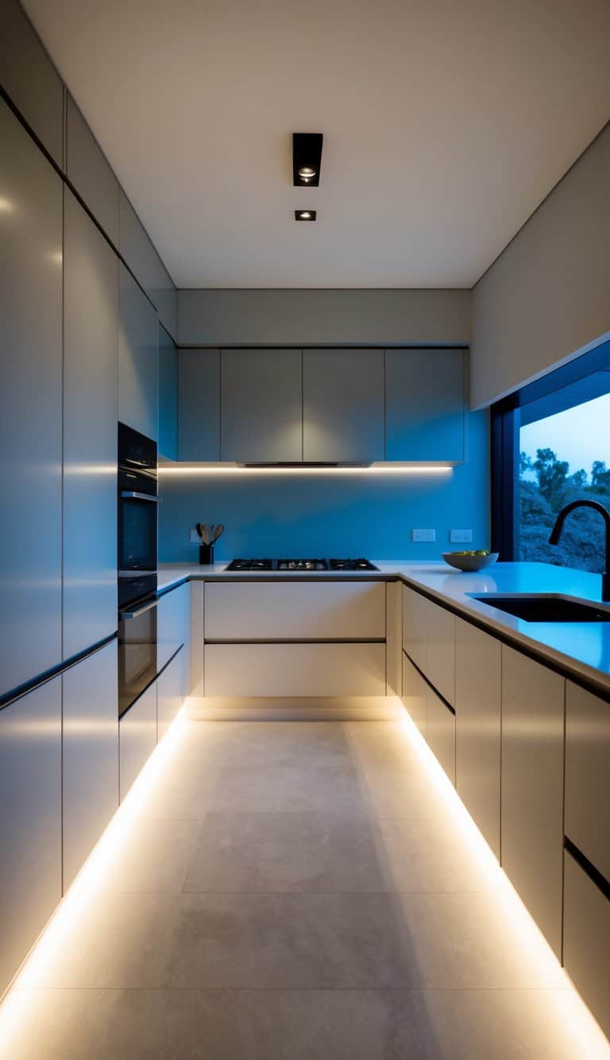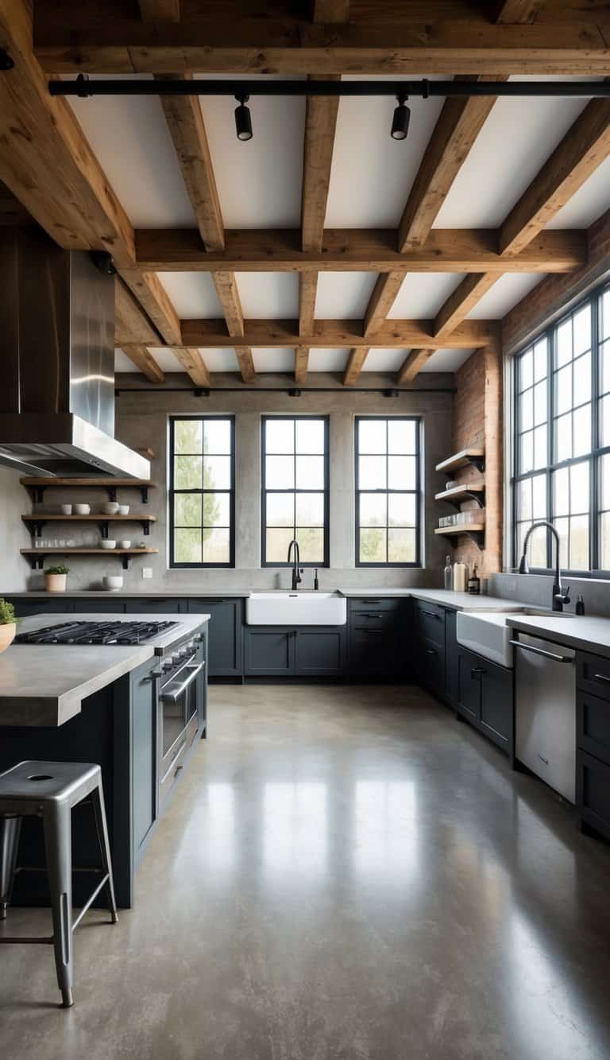14 Best Kitchen Living Room Combo Designs to Maximize Space: Smart Tips for Open-Plan Living
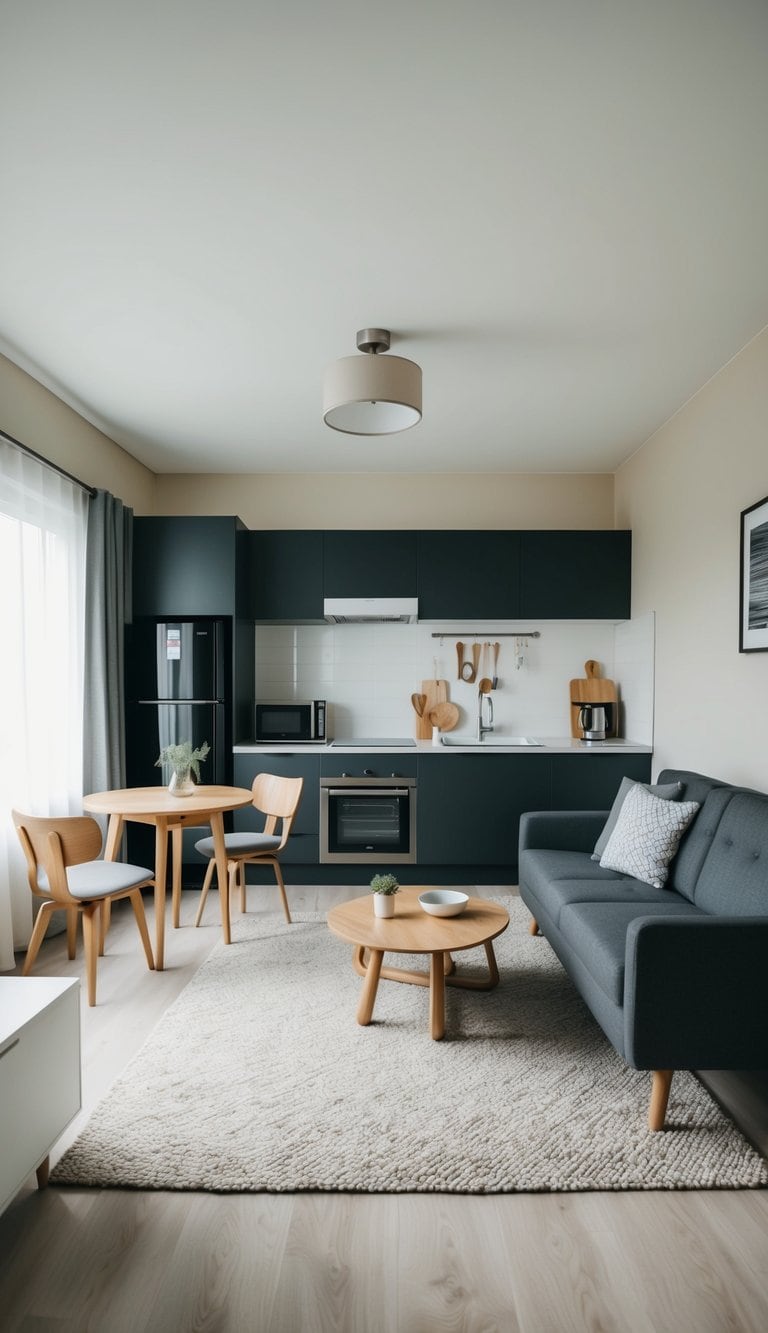
Small spaces need smart solutions, and combining your kitchen with your living room can create an open, welcoming home. The right design helps you make the most of every square foot while keeping both areas functional and stylish.
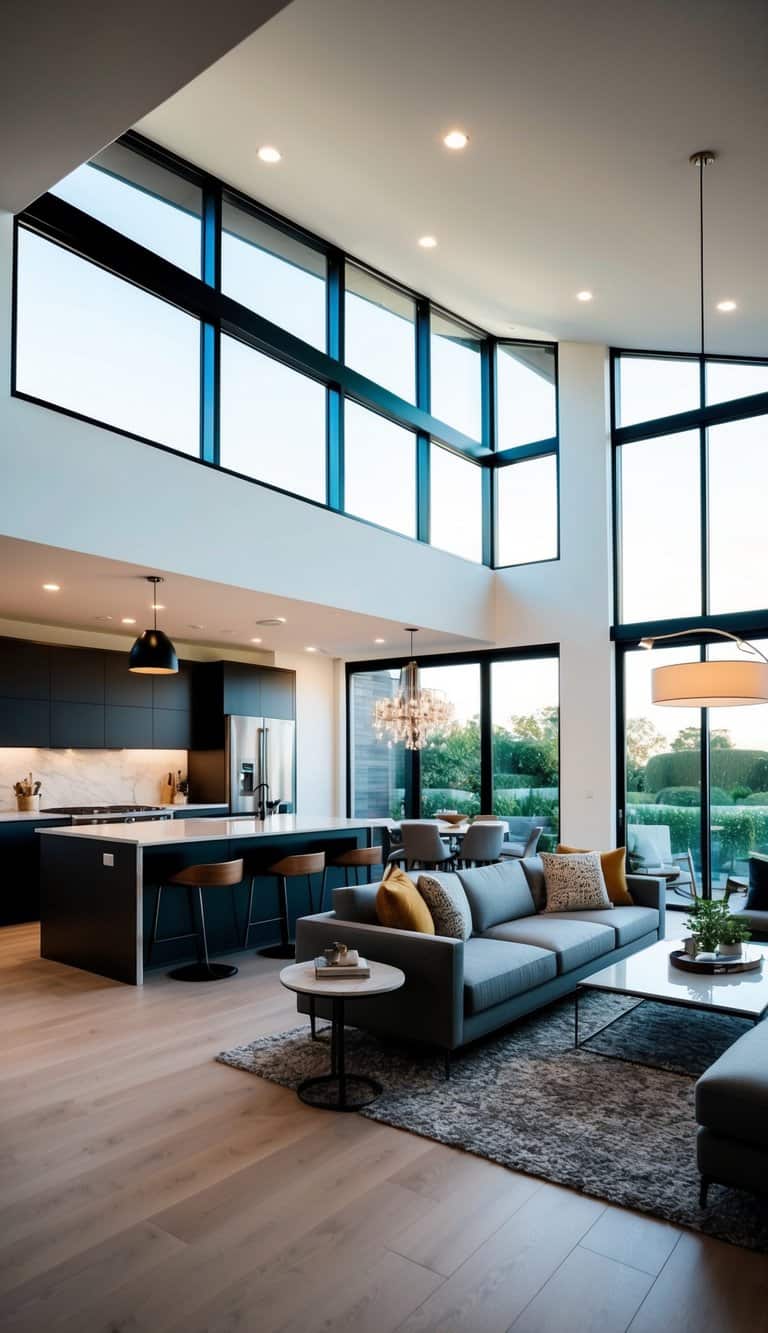
Your kitchen-living room combo can work perfectly when you focus on layout, color schemes, and furniture placement that creates distinct zones while maintaining flow between spaces. These design ideas will help you transform your space into a multi-purpose area that works for cooking, dining, relaxing, and entertaining.
1) Open-Concept Layout
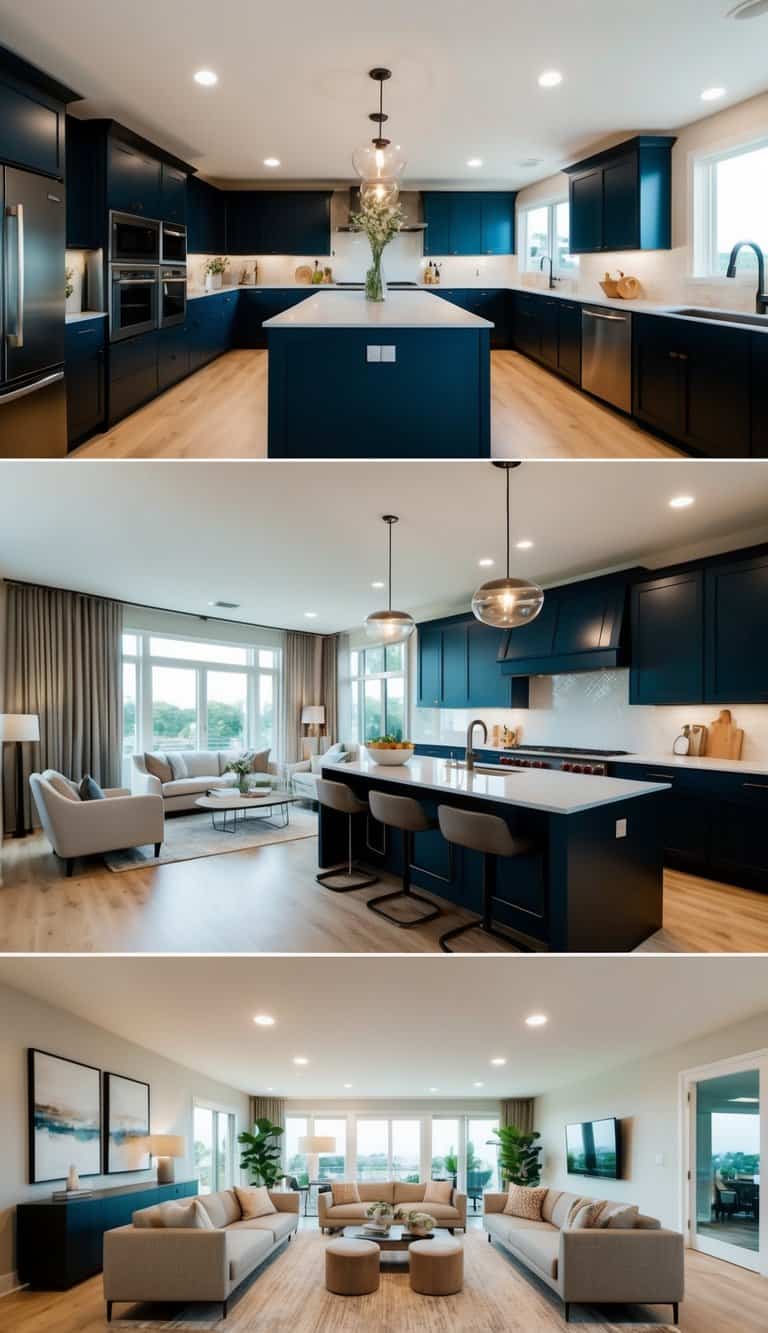
An open-concept kitchen and living room design removes walls to create one big space. This layout makes your home feel larger and brighter.
You can chat with family while cooking or keep an eye on kids playing in the living room. The seamless flow between spaces makes entertaining guests much easier.
Natural light spreads better through your home when there aren’t walls blocking the way. Add large windows to make the space even brighter and more inviting.
Choose furniture and decor that works together to create a unified look. Light colors and similar materials help connect both areas while keeping their separate functions clear.
Use area rugs and strategic furniture placement to create zones within the space. This helps define the kitchen and living areas without putting up physical barriers.
2) Loft-Style Living Area
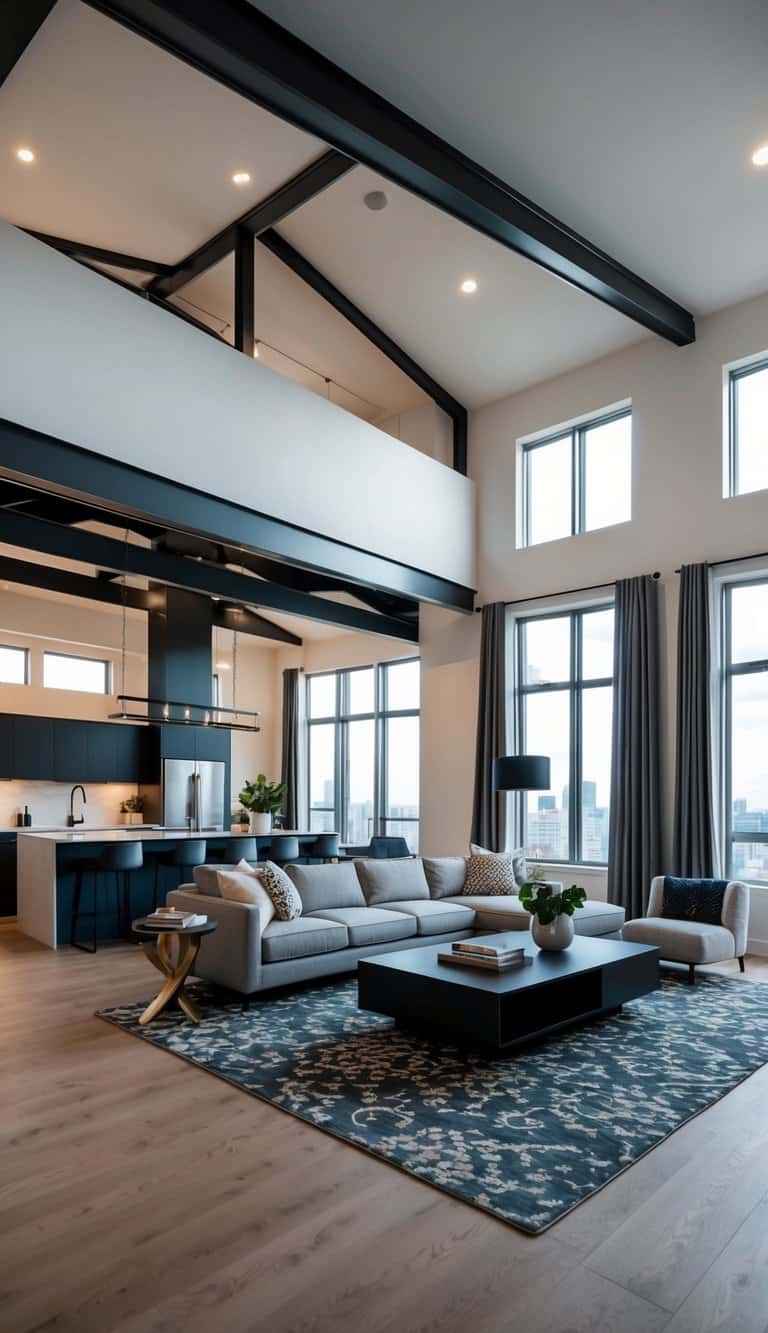
A loft-style kitchen and living room combo brings an open, airy feel to your space. The high ceilings and industrial touches create a modern urban vibe that feels spacious and welcoming.
Try exposed brick walls and metal fixtures to enhance the loft aesthetic. Large windows let in plenty of natural light while giving you great city views.
Your kitchen can feature a sleek stainless steel island that doubles as a casual dining spot. Add some pendant lights above to create a stylish focal point.
Keep your furniture minimal with clean lines. A comfy sectional sofa and a few carefully chosen accent pieces will help maintain the open concept without cluttering the space.
3) Multifunctional Furniture

Your kitchen-living room combo can feel more spacious with smart furniture choices. A kitchen island with drop-leaf sides works as both a dining table and extra counter space when you need it.
Choose ottomans with hidden storage inside where you can keep extra blankets or magazines. These pieces work as footrests, casual seating, or even as coffee tables with a tray on top.
A fold-down wall desk can serve as your workspace during the day and tuck away neatly at night. Add some sleek bar stools that slide under the counter to save floor space when not in use.
Consider a sofa with built-in USB ports and storage compartments. This modern touch keeps your devices charged while hiding away cables and clutter.
4) Natural Light Utilization
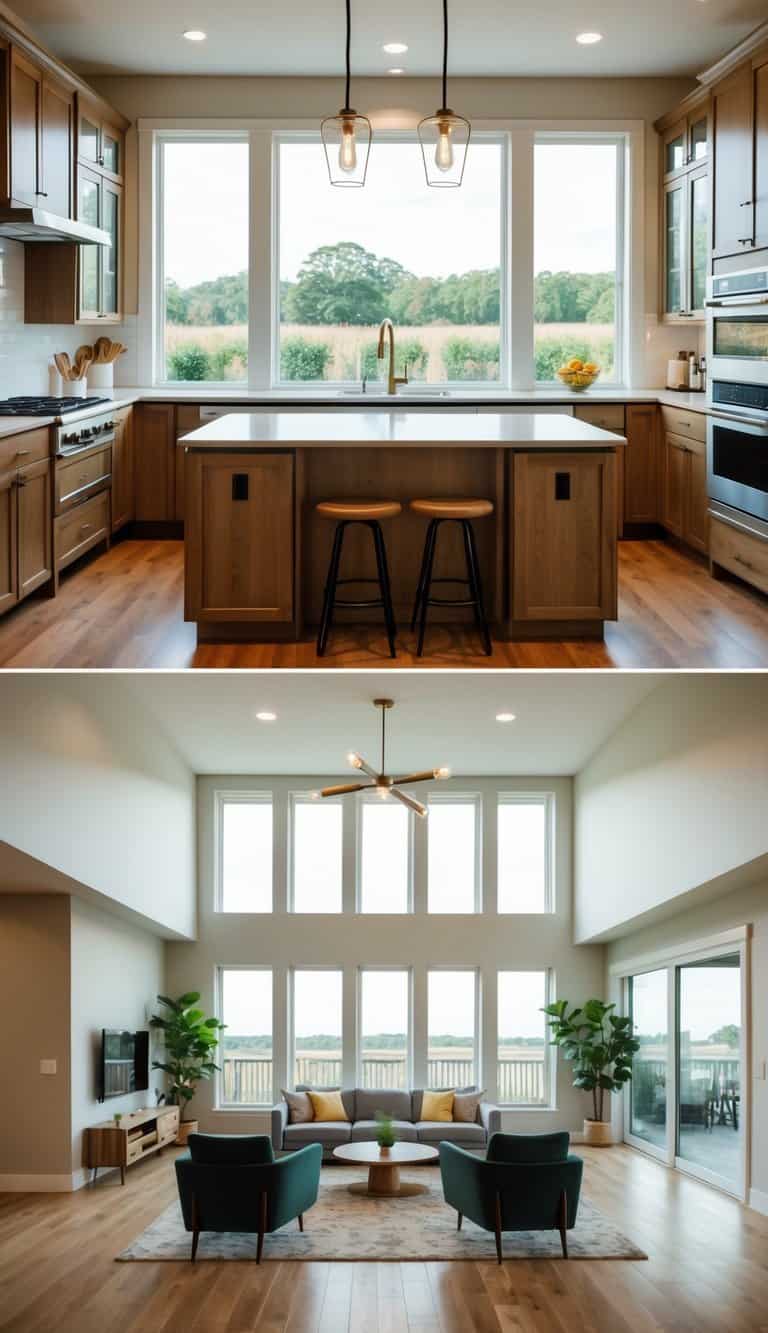
Make the most of sunlight in your kitchen-living room combo by placing your seating areas near windows. Large windows or glass doors can make your space feel bigger and more open.
Consider using sheer curtains instead of heavy drapes. They let natural light flow while still giving you privacy when needed.
Position mirrors across from windows to bounce light around the room. This simple trick makes your space brighter and creates the illusion of more space.
Keep window sills clear of large decorations or plants that might block light. If you want greenery, choose small plants that won’t create shadows.
Light-colored walls and reflective surfaces like glossy cabinets help spread natural light throughout the space. These choices make your combo room feel airy and welcoming.
5) Accent Walls for Separation
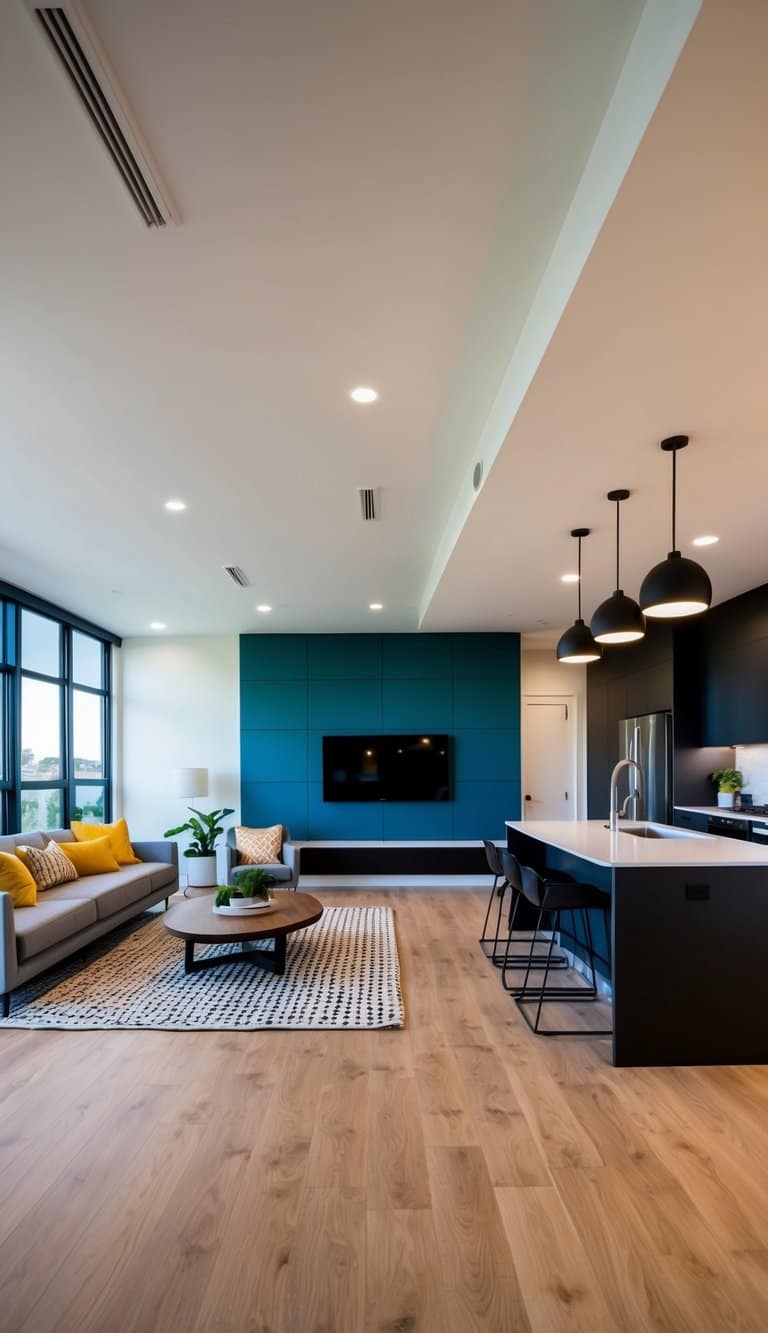
An accent wall can create a visual divide between your kitchen and living room without building actual walls. You can paint one wall in a bold color or add textured wallpaper to define separate zones.
Consider using wood paneling or stone veneer on your accent wall. These materials add warmth and character while helping to mark the transition between spaces.
Your accent wall can also feature built-in shelving or artwork to make it more functional. This gives you extra storage while maintaining the open-concept feel of your space.
Pick colors and materials that complement both your kitchen and living room decor. This helps the accent wall serve as a bridge between the two areas instead of making them feel disconnected.
6) Color Coordination
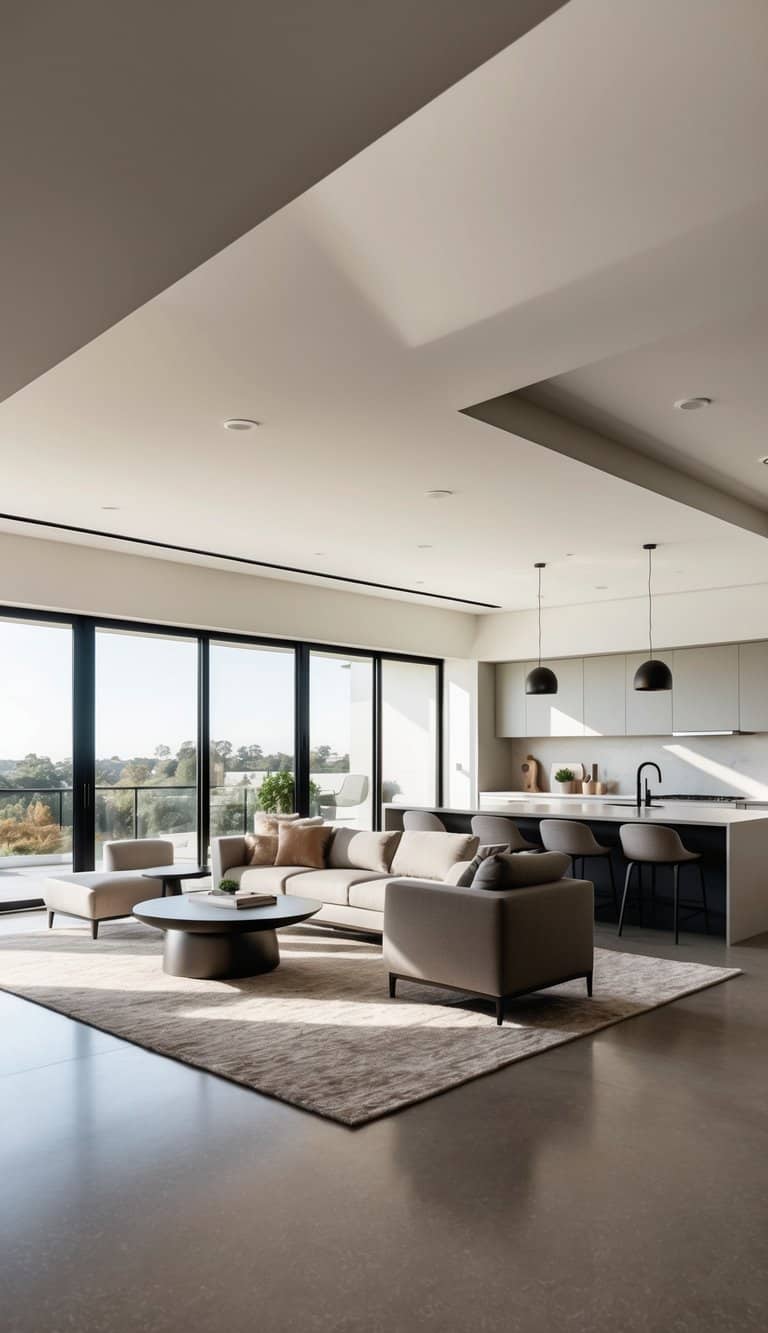
Pick a main color scheme that flows between your kitchen and living room to create a unified space. Light colors make small spaces feel bigger, while darker shades add coziness.
Paint your walls the same color in both areas to create seamless connections. You can also use different shades of the same color to add depth without breaking the visual flow.
Add pops of a matching accent color in both spaces through pillows, artwork, or kitchen accessories. Try using similar colored bar stools and living room chairs to tie the rooms together.
Keep your cabinet colors, countertops, and furniture within the same color family. This creates harmony and makes your open space feel intentionally designed rather than mismatched.
7) Compact Kitchen Island
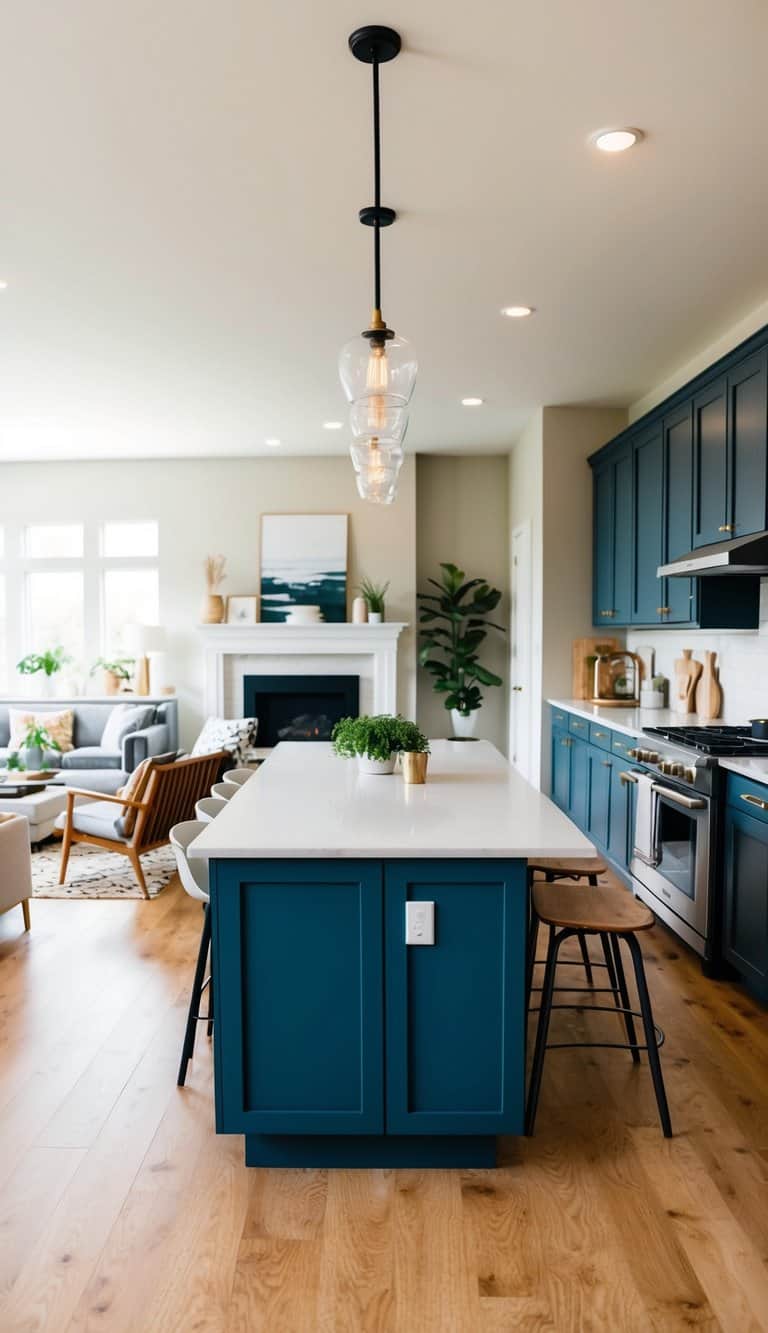
A compact kitchen island can transform your kitchen-living room combo into a more functional space. It gives you extra counter space for food prep while creating a natural boundary between the two areas.
Choose a narrow island that’s about 24-36 inches wide to maintain good traffic flow. You can even find models with wheels to move them when needed.
Make your island work harder by picking one with built-in storage underneath. Add some bar stools on one side to create a casual dining spot or workspace.
The right-sized island helps define your kitchen space without making the room feel crowded. Pick light colors and slim designs to keep the area feeling open and airy.
8) Vertical Storage Solutions
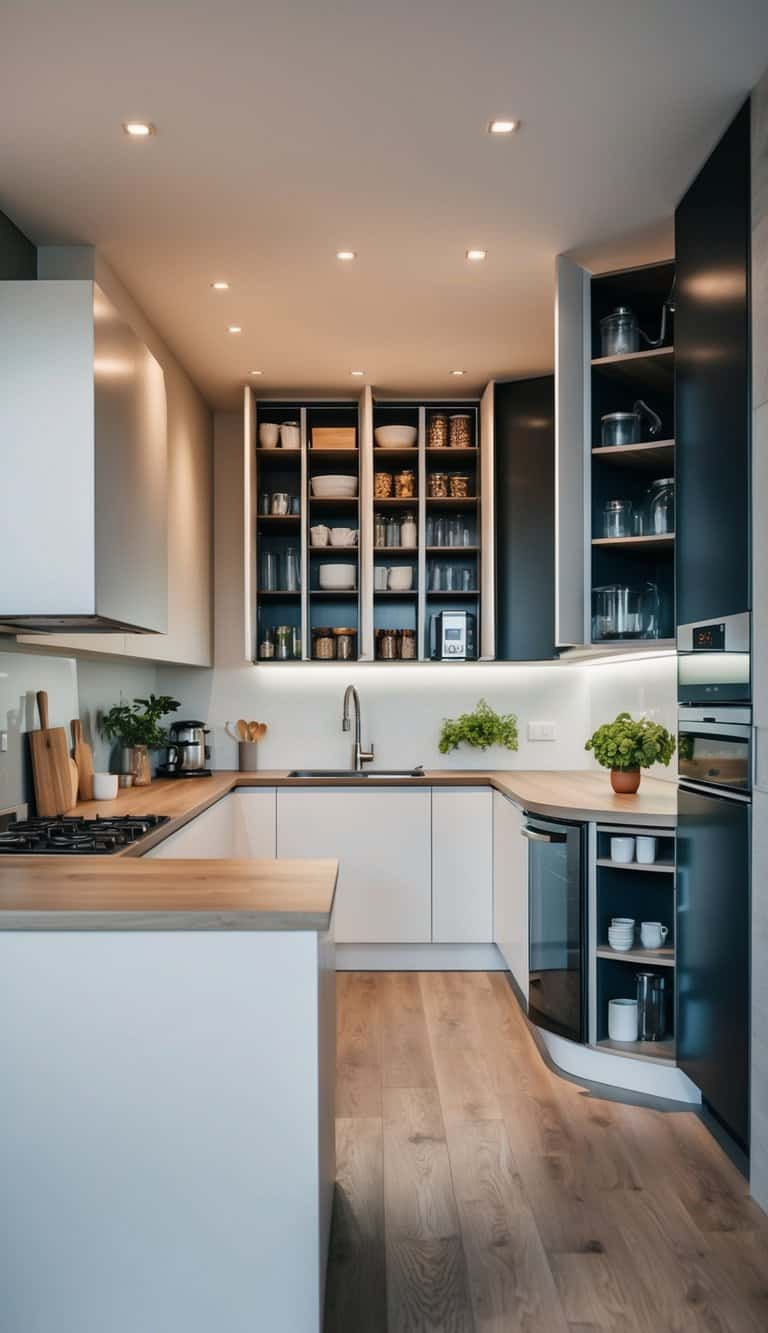
Make the most of your kitchen-living room combo by thinking upward. Adding tall cabinets and shelving units along the walls can store many items without taking up floor space.
Install floating shelves above your TV or sofa to display books, plants, and decorative items. These shelves create visual interest while keeping your belongings organized.
Consider a floor-to-ceiling pantry unit near your kitchen area. This type of storage keeps your food items and cooking supplies within easy reach.
Mount hooks and pegboards on empty wall spaces to hang pots, pans, and cooking utensils. You can even add a vertical herb garden to bring some greenery into your space while saving counter room.
9) Sliding Doors
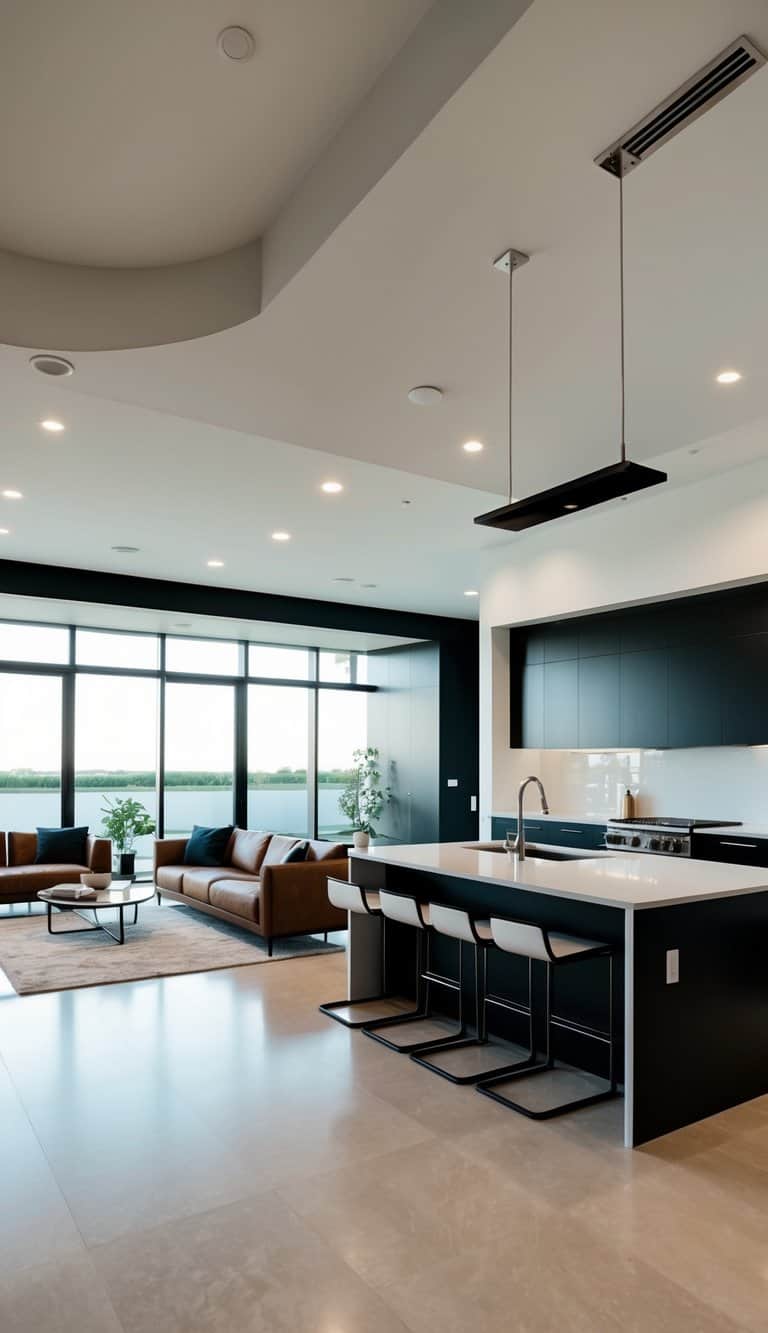
A sliding door system can transform your kitchen-living room combo into a flexible space. You can close off the kitchen when cooking to keep food smells contained, or open it up completely when entertaining guests.
Glass sliding doors are perfect for this setup. They let natural light flow through even when closed and help maintain an open feel while providing separation when needed.
Installing pocket doors that slide into the wall saves valuable floor space. You won’t have to worry about door clearance taking up room in either area.
Choose frosted glass panels if you want some privacy while cooking. The translucent finish still allows light to pass through while hiding any kitchen mess from view.
10) Hidden Storage Compartments
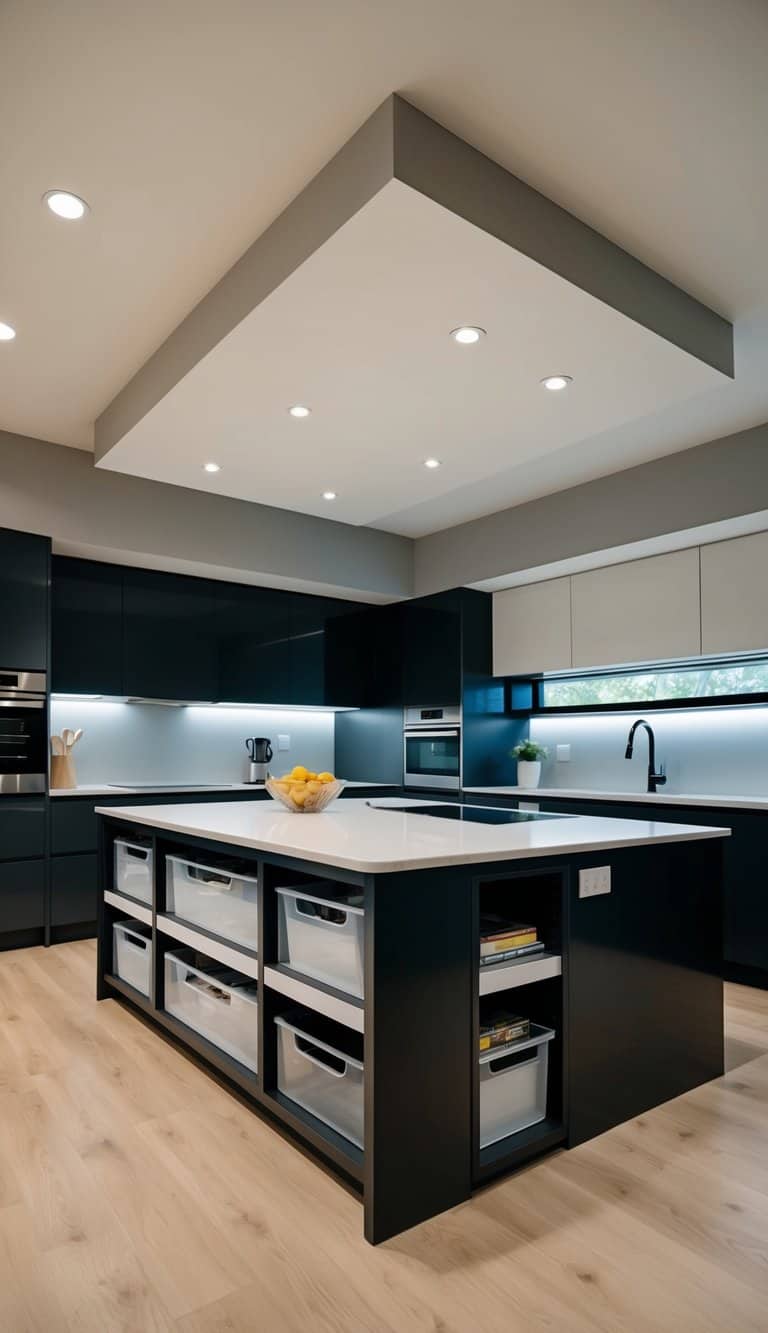
Make the most of every inch in your kitchen-living room combo by adding clever hidden storage spots. Built-in bench seating can double as storage boxes for seasonal items or extra dinnerware.
Install pull-out drawers beneath your stairs if they’re part of your open layout. These spaces work great for storing books, games, or kitchen supplies you don’t use daily.
Consider hollow ottoman coffee tables that open up to store blankets and magazines. You can also add lift-top mechanisms to existing coffee tables to create instant storage.
Look for furniture pieces with secret compartments, like end tables with hidden drawers or kitchen islands with retractable shelving. These smart solutions keep your space tidy without sacrificing style.
11) Convertible Dining Table
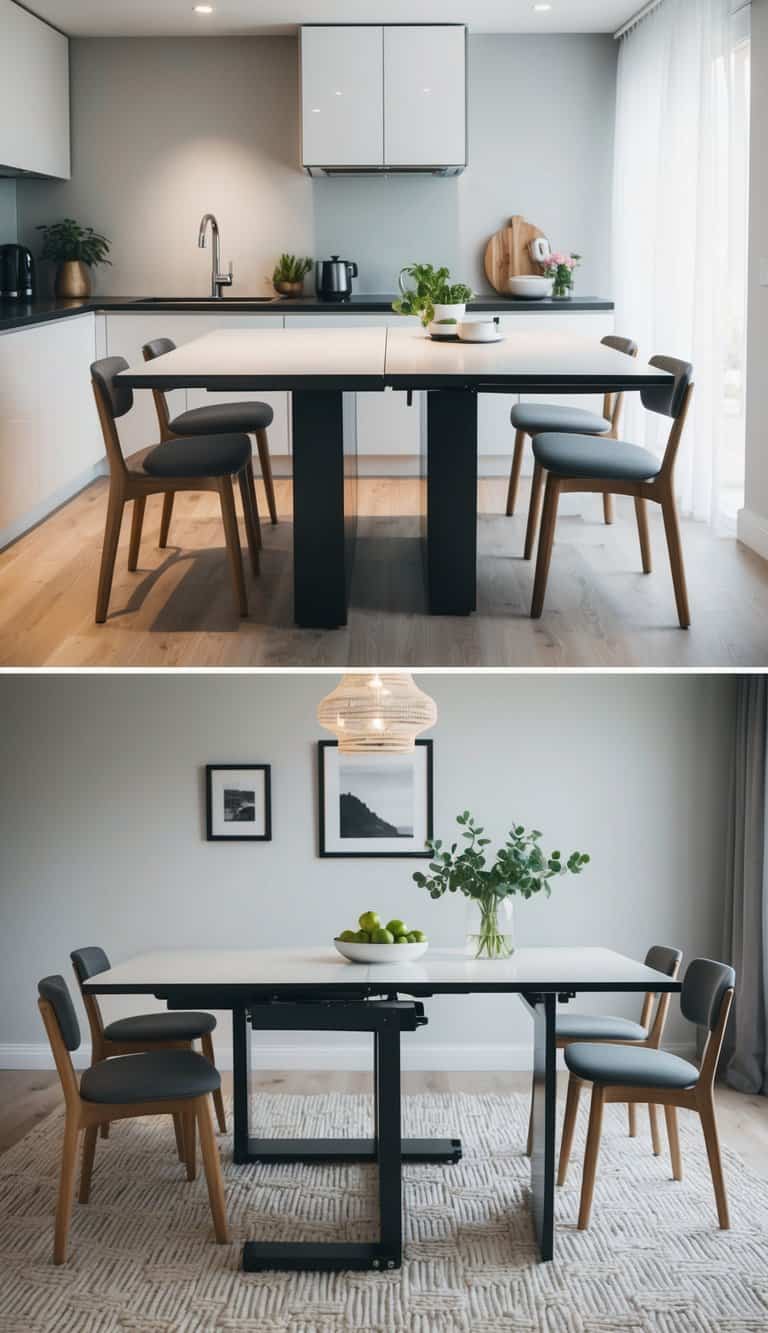
A convertible dining table is perfect for your kitchen-living room combo when space is tight. These tables can change size to fit your needs at different times.
You can find tables that fold down to become small side tables when not in use. Some models expand from a coffee table height to full dining height with a simple lift mechanism.
Pick a table that matches your space and style. Many options come in modern designs with wood or metal finishes that look great in both casual and formal settings.
Store the extra chairs against a wall or in a nearby closet when you’re not using them. Pull them out only when guests come over to keep your space open and flowing.
12) Statement Lighting Fixture
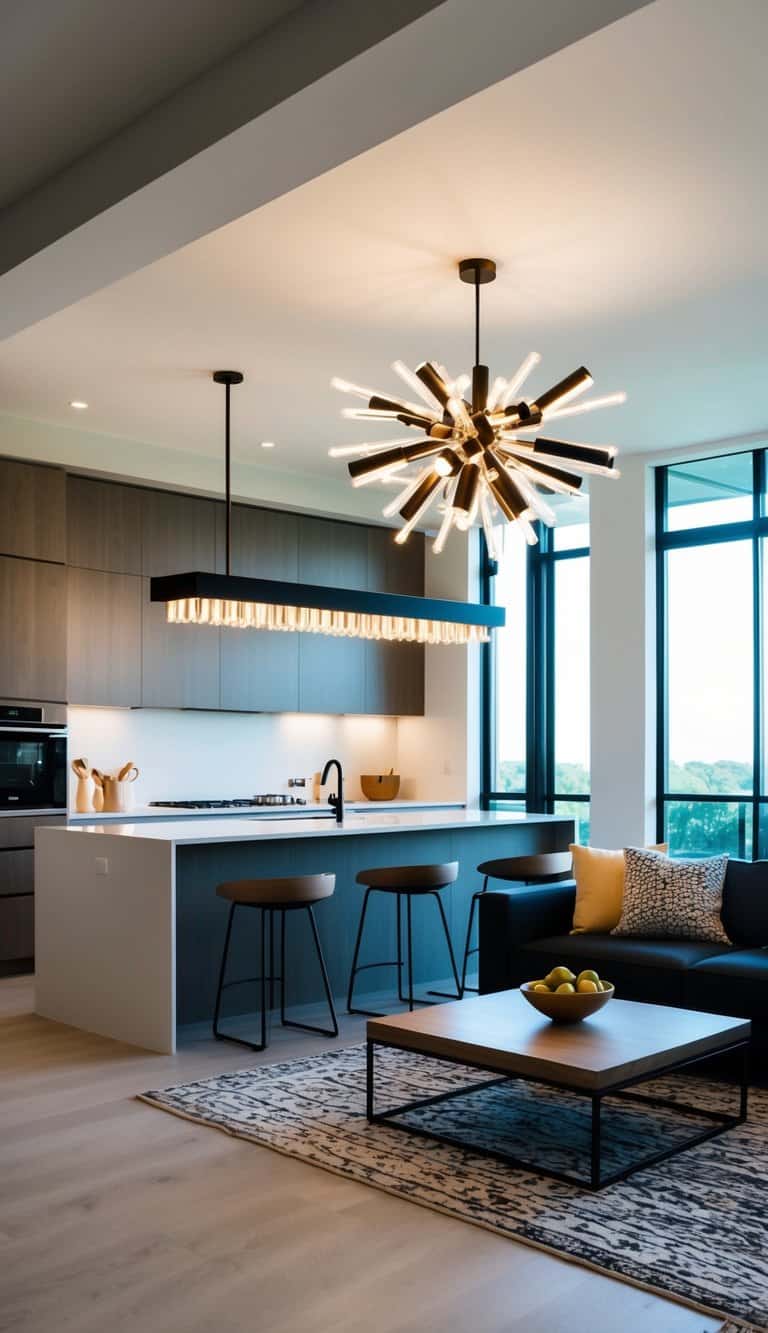
A large, eye-catching light fixture can transform your kitchen-living room combo into a stunning space. Pick a bold chandelier or pendant light that hangs over your dining area or kitchen island.
Your statement light can serve as the room’s focal point while connecting both spaces visually. Choose a fixture that matches your style – whether it’s a modern geometric piece or a classic crystal chandelier.
The right lighting makes a big impact on the room’s atmosphere. Make sure to install a dimmer switch so you can adjust the brightness for different activities, from cooking to relaxing.
Select a fixture that’s proportional to your space. For average-sized rooms, aim for a diameter of 24-30 inches to create the right visual balance.
13) Bold Rugs for Zoning
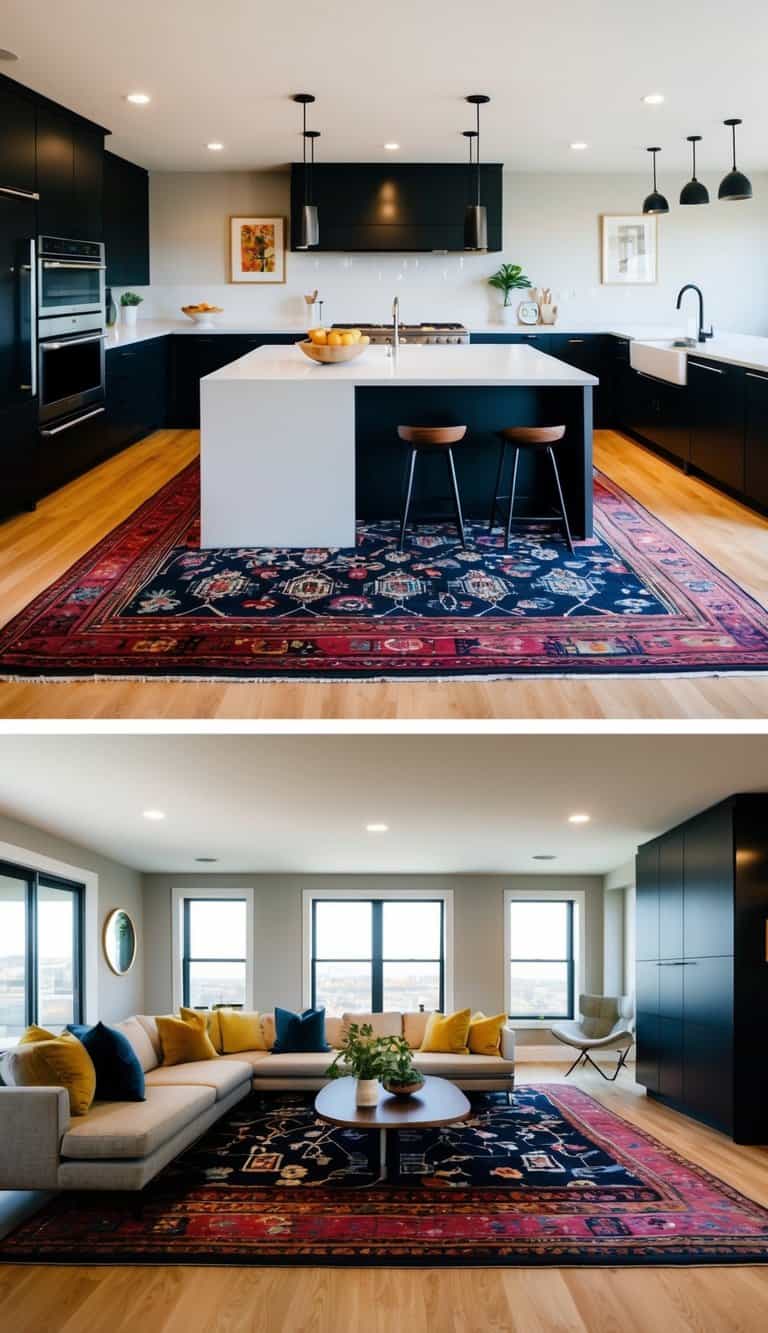
Using bold rugs is a smart way to separate your kitchen and living room spaces without walls. A large, colorful rug under your living room furniture creates a clear boundary between the two areas.
Try placing a vibrant geometric pattern or striped rug beneath your sofa and coffee table. The eye-catching design will naturally draw attention and define the living space.
You can also add a smaller, coordinating rug in your kitchen area near the sink or island. Just make sure the rugs complement each other without matching exactly.
Pick rugs with colors that tie into other elements in both spaces, like your throw pillows or kitchen backsplash. This helps create a cohesive look while maintaining distinct zones.
14) Minimalist Decor
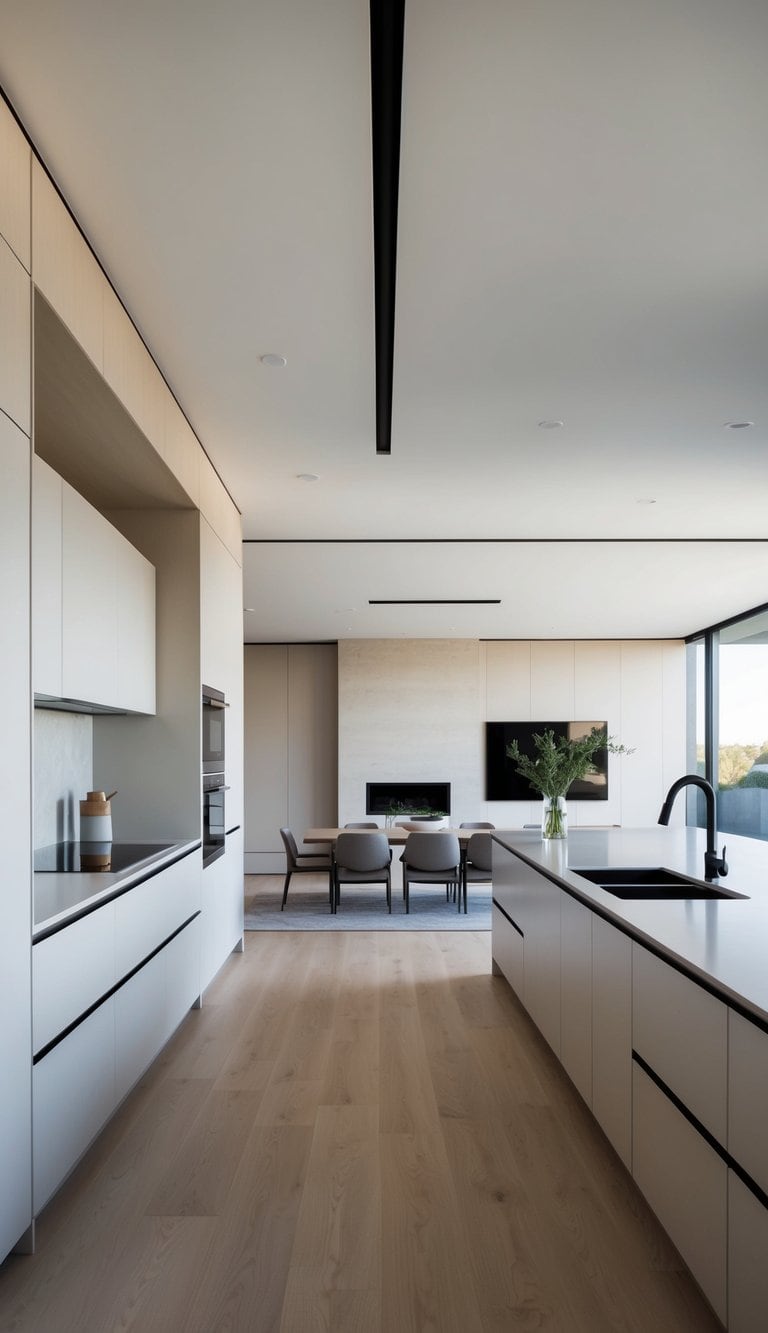
A minimalist approach creates a clean and spacious feel in your kitchen-living room combo. Try picking just a few key furniture pieces in neutral colors like white, gray, or beige.
Keep your countertops clear of clutter and choose simple cabinet designs without ornate details. A sleek sofa and a basic coffee table work great in the living area.
Add warmth through natural textures like wood or woven materials. You can use a single potted plant or abstract art piece as a focal point.
Storage is key in minimalist spaces. Pick furniture with hidden storage compartments to keep your essentials out of sight while maintaining the clean look.

